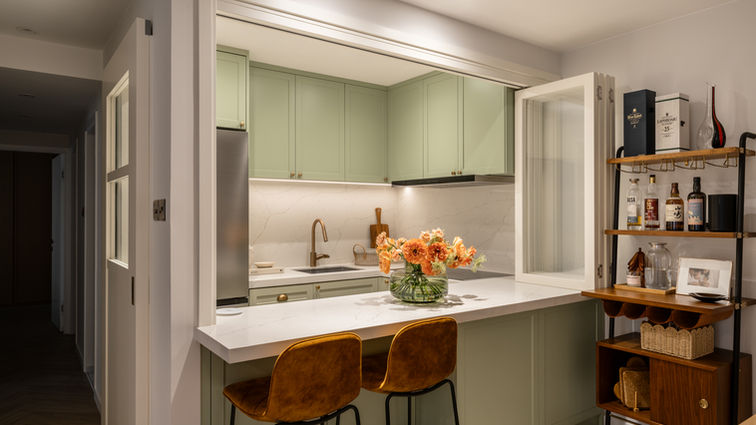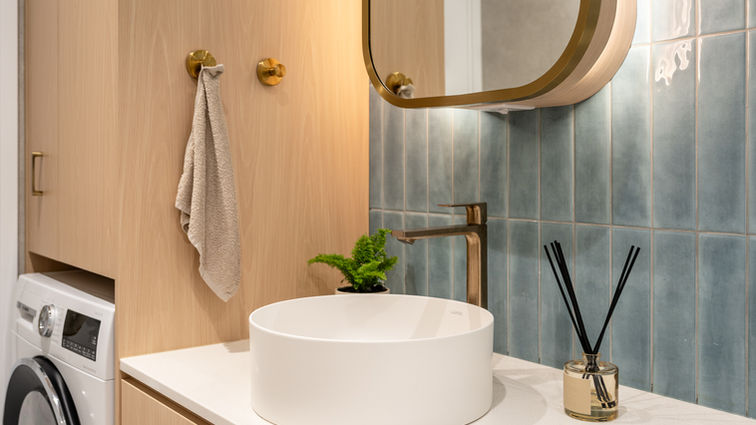Our Observation

-
The cabinet that you have now is a quite cluttered
-
The wall is a bit empty
-
The sofa is nice, cushion can be changed
Design elements and alternatives
Here is our suggestions:


Sideboard
Wall shelvings
-
A sideboard would help to declutter the space
-
Some wall art/ decoration would make your space less plain
-
Budget 5k-10k


Area rug
Accent cushions
-
An area rug to give a pop of colour to the space
-
Some accent pillows would be nice to tie in all the colours in the living room together
#606 Project
Harry's First Family Home

Place: 3-bedroom apartment
Style: Warm, modern, soft minimalism
Objective: Renovate and style their first family home
Location: Mid-Levels
ABOUT THE CUSTOMER

Harry and his family were settling into their first family home in Central. With two young boys and a full schedule, they turned to us for help. We supported with renovation planning and home styling to create a space that feels calm, cohesive, and built for daily life.
PROJECT INTRO
For Harry and his family, this home marked a new chapter and a special one for us, too. We first worked with Harry years ago, helping shape his rental apartment into something that felt more like him. It was a joy to be back, now helping him and his wife design their first family home for life with two young boys. They wanted something modern and minimal, but still warm and practical for their everyday routines. We worked closely with them to bring that vision to life, creating a space that feels calm, connected and ready for whatever the day brings.
Because they opted for our Renovation Playbook package and owned the property, we had more freedom than usual to shape the space around their needs and daily life. We were able to knock down existing built-in furniture, open up spaces, optimise lighting, update wall finishes and place power plugs in more useful spots.
LIVING & Dining ROOM
A communal area for the whole family
Just inside the front door, we built a small seat with integrated storage to make slipping shoes on and off a little easier. Stylish hooks nearby keep coats and bags off the floor and within easy reach. The dining and living areas share an open space, so we focused on creating a layout that flows naturally from one zone to the next. A dining table for four sits under ombre glass pendant lamps, adding a soft touch of colour and elegance. Behind the sofa, a quiet reading nook offers a cosy spot to unwind, while a small standing bar gives the adults their own corner. There’s plenty of open space for the kids to play, and a textured accent wall behind the TV adds just enough visual interest without overwhelming the room.



Kitchen
Open and Closed on a whim
In the kitchen, we went with fresh green cabinetry to lift the mood and make the space feel brighter and more inviting. We started by demolishing the existing furniture and false ceiling, then rebuilt the layout to include a semi-open kitchen where the old built-in cabinet once stood. The standout feature is the foldable accordion window, which allows the kitchen to open up or close off as needed.
When open, it adds to the laid-back bar stool seating area that connects seamlessly with the rest of the home. When closed, it helps contain cooking smells without disrupting the flow. With brass handles and a matching tap, the kitchen leans into a subtle modern farmhouse feel that’s both functional and full of character.



Master Bedroom
The Pinnacle of calm
Calm is the first word that comes to mind in the master bedroom. We started by clearing out the existing built-ins to make space for a more thoughtful layout. A custom king-size bed now anchors the room, flanked by matching bedside tables and table lamps for layered lighting. The headboard wall is finished with a special textured paint to add depth, while neutral tones throughout keep things grounded. Built-in closets in light wood bring in warmth and storage without cluttering the space, and a single piece of art adds just enough intrigue. Evenly spaced spotlights brighten the room, creating a space that feels restful, elegant and anything but bland.



Kid's Room
Basking in blue
The kids’ bedroom was tailored for two boys with a love for blue. We chose a deep blue accent wall to ground the room, balanced by light blue shelving that keeps the space feeling playful and bright. The half-open, half-closed shelving system helps minimise clutter while keeping toys and books easily accessible. A soft playmat adds a cosy, playful touch to the floor. Designed for sleep, play, and everything in between, the room is built to contain the daily chaos and adapt as the boys grow.















